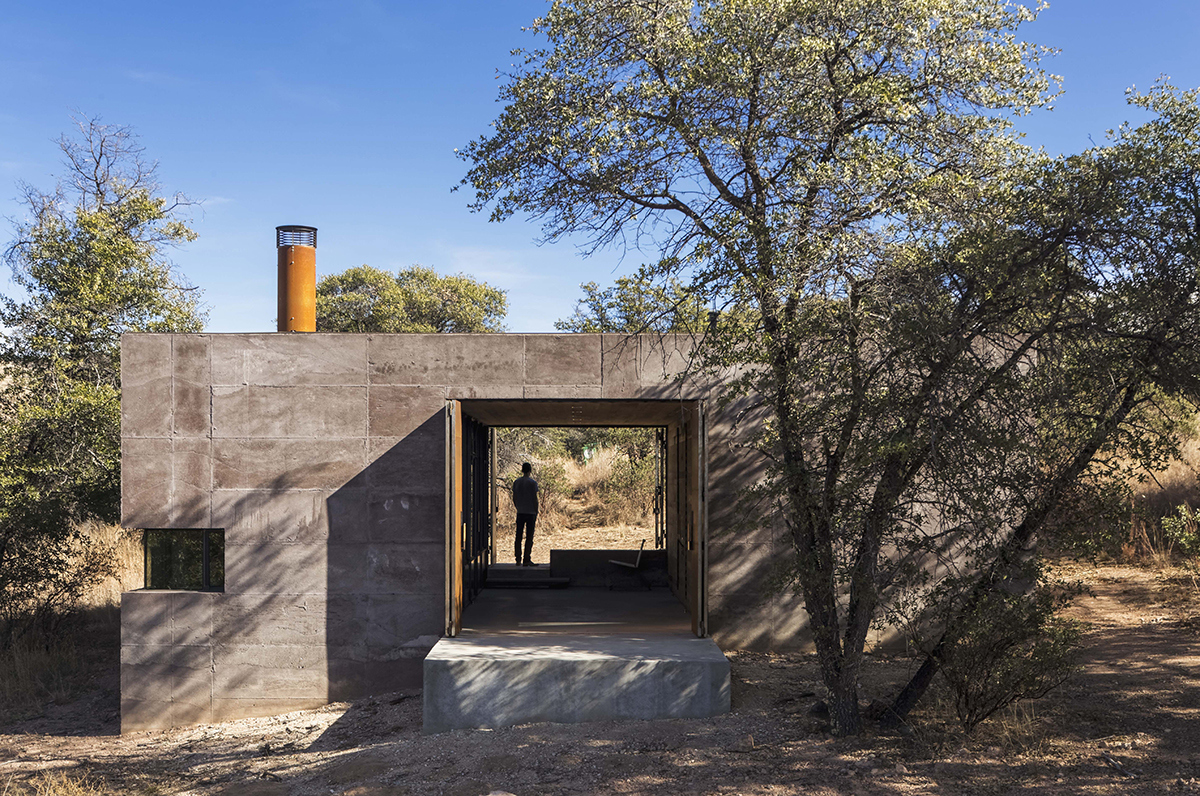Editor’s Note: Photos Courtesy of DUST and photographers Jeff Goldberg, Cade Hayes, and Gabriel Flores
Formed from a mix of concrete and lava rock, Casa Caldera is a simple, modern home that hides amongst the desert scrub and brush, about two hours southeast of Tucson, Arizona. Despite its stark, simple exterior finish, it offers a refined interior that is a welcome retreat from the harsh environment. The metal and scoria (lava rock) exterior is impenetrable, a design feature carefully considered due to the structure’s proximity to the Mexico/US border and the presence of immigration-related foot traffic.
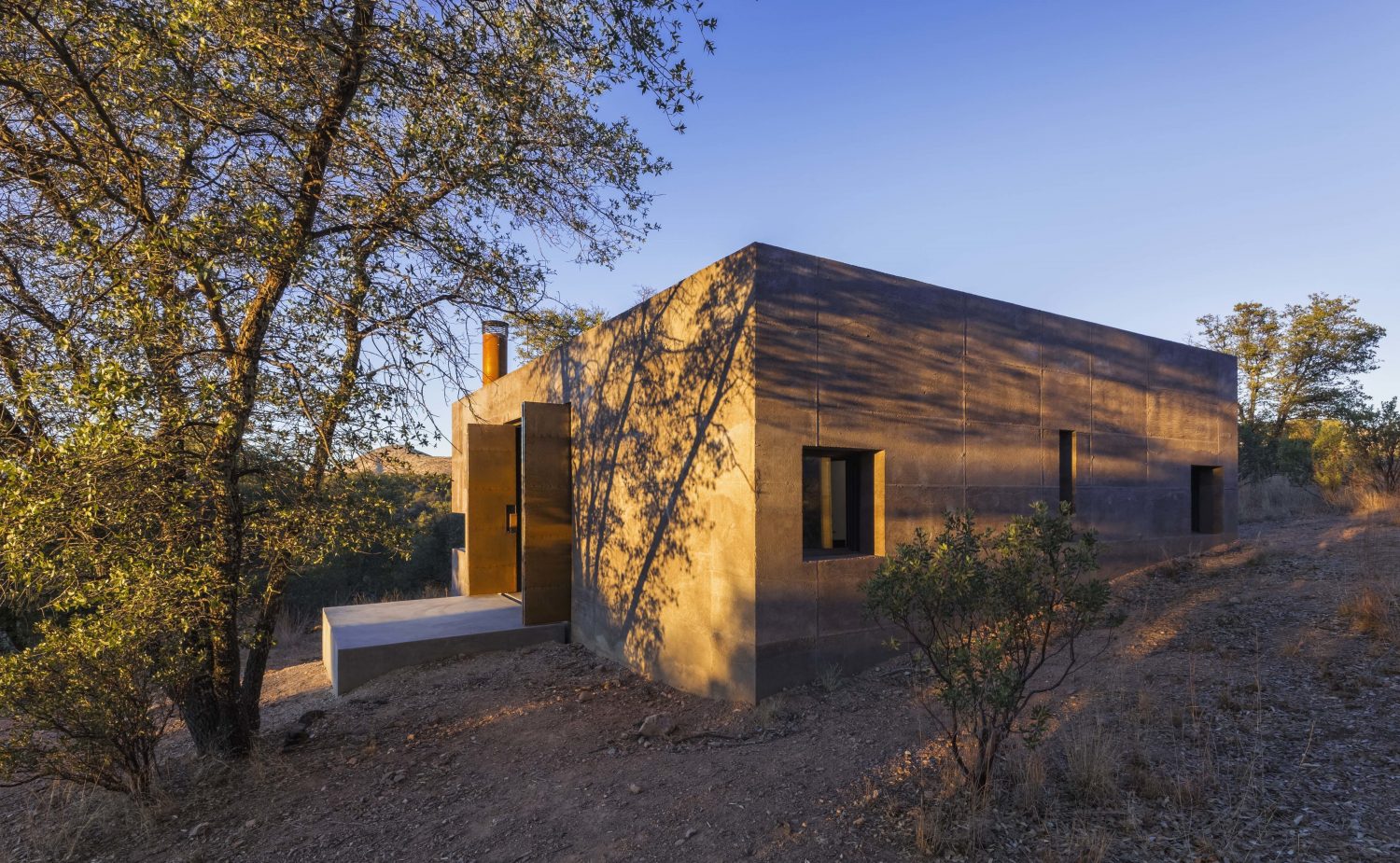
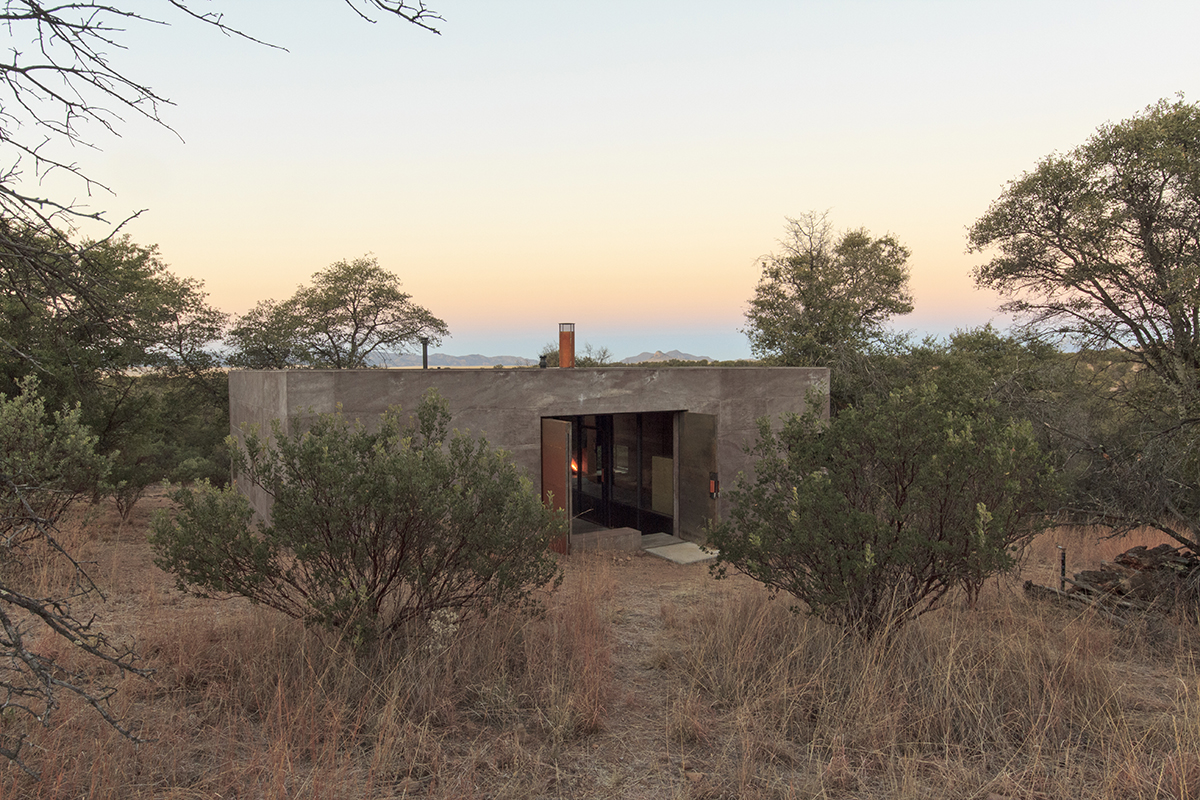
Less is More in the Desert
Casa Caldera adheres to the “rules” of the desert: simple is good, less is more. The structure is comprised of three rectangular zones that make up 800 square feet of living space. Two bedrooms are arranged opposite from a space that includes a kitchen, dining, and living area. Between these two distinct zones is a zaguan or wide central hallway. Large bi-fold doors at either end of the zaguan can be opened completely, so that it feels more like an extension of the house into the outside space.
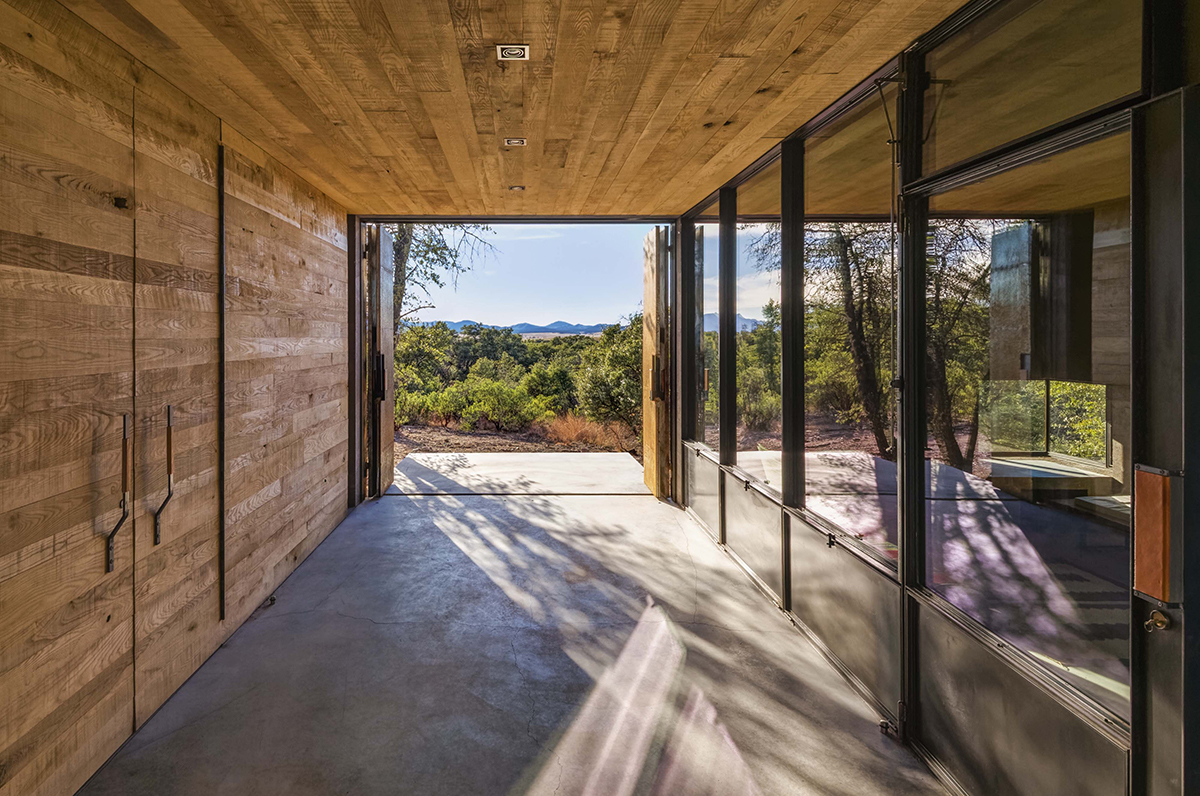
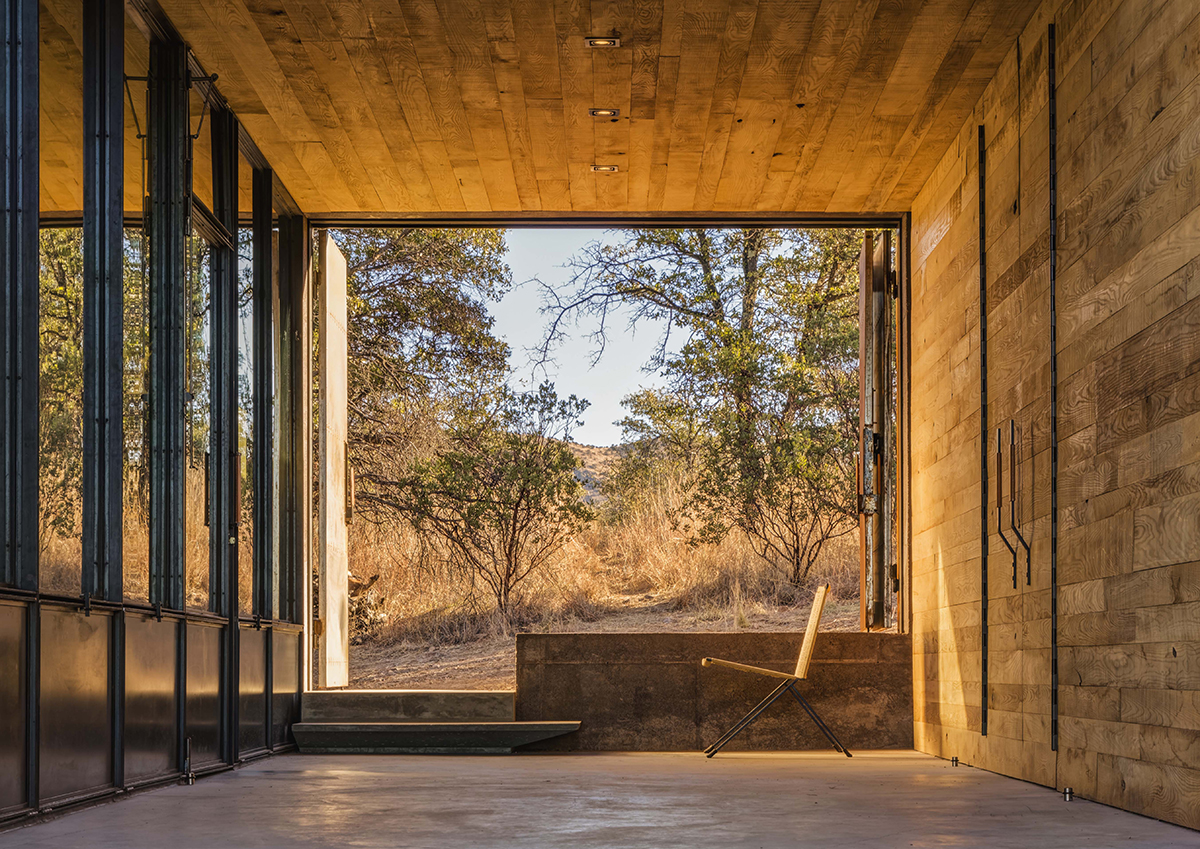
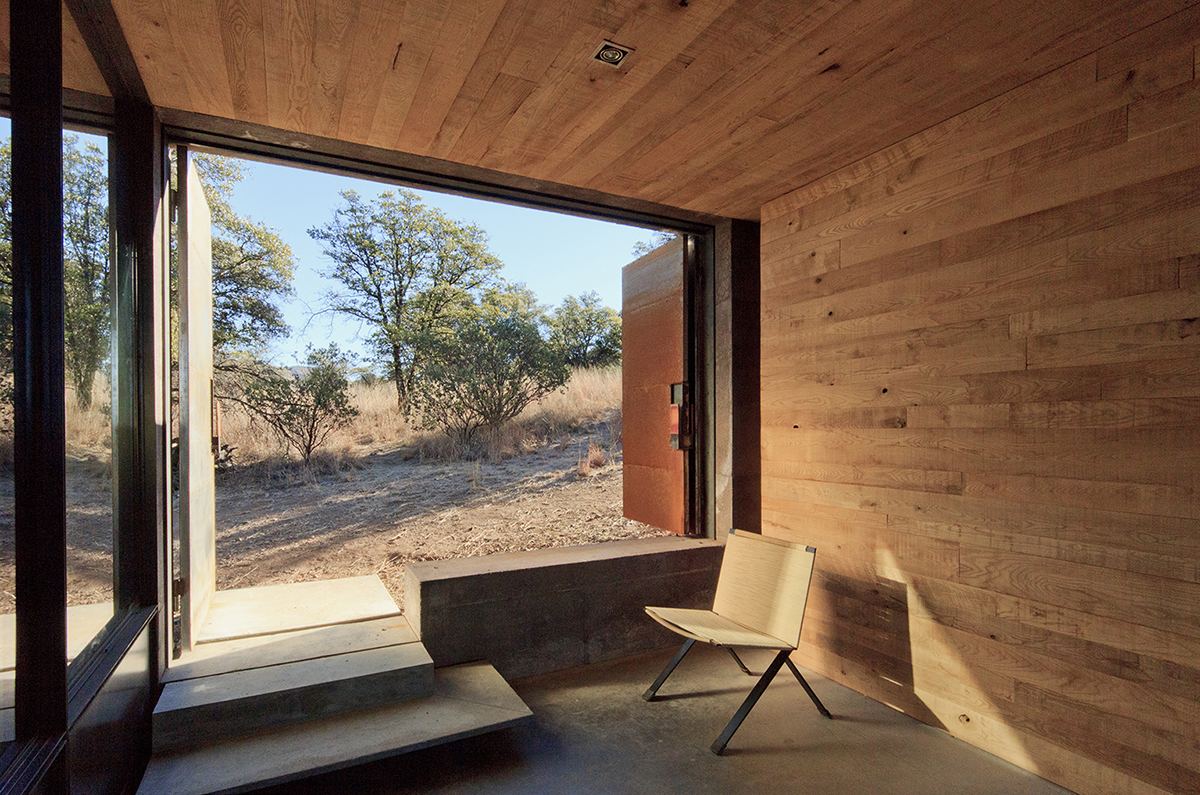
Casa Caldera is not tied into the grid, yet remains comfortably livable thanks to smart design choices. Cooling during the hot summer months is achieved through cross-ventilation through the zaguan and strategically located windows, and a wood stove provides warmth when temperatures get cold. Water is produced by a well, while solar panels provide a minimal amount of electricity that is needed for lighting and small appliances.
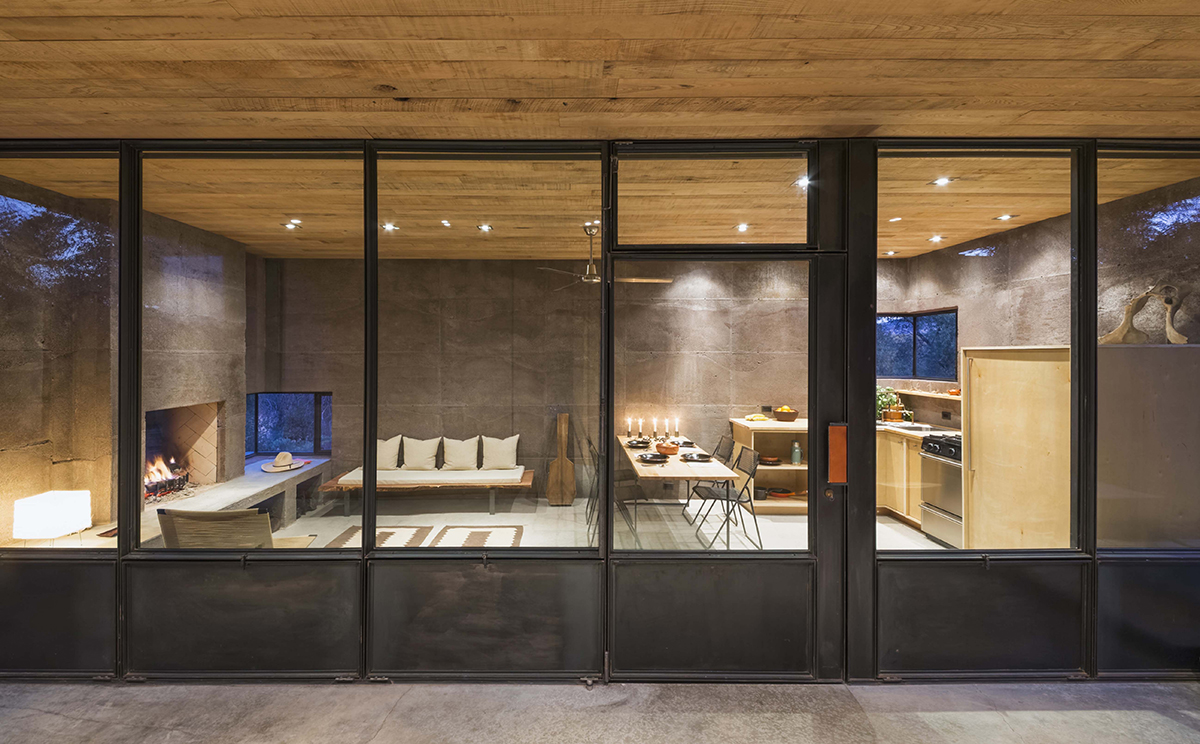
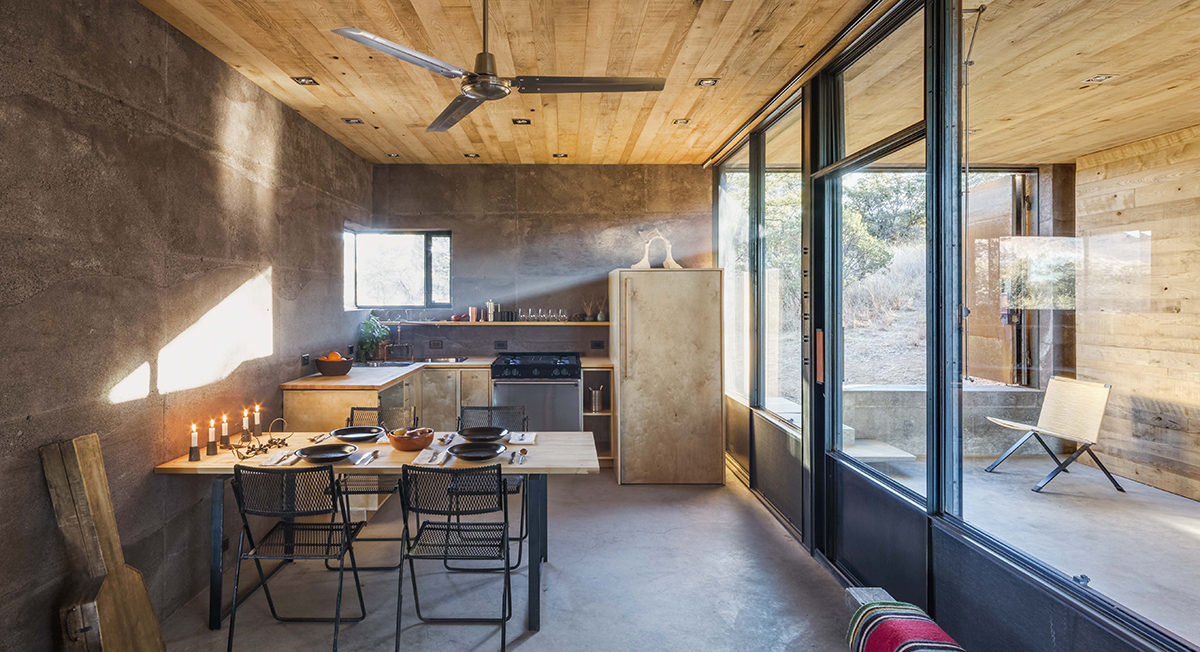

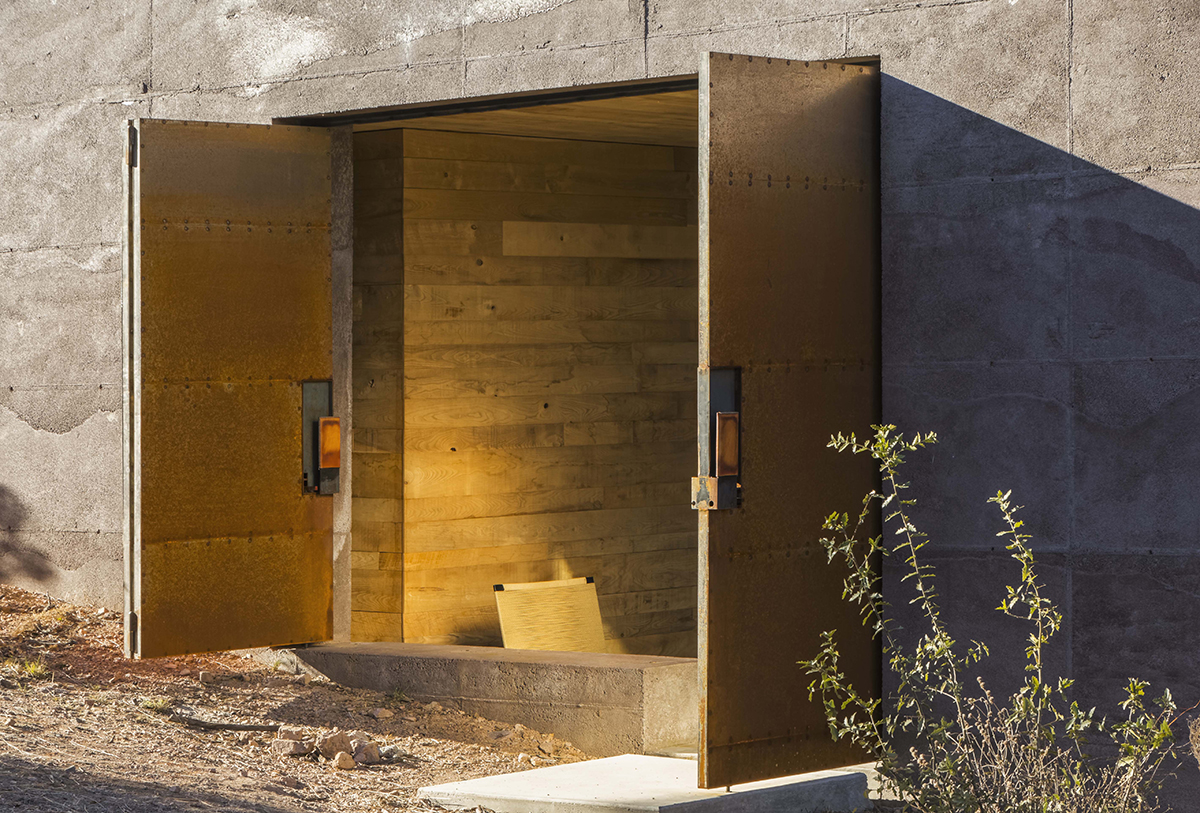
Finishes
The exterior and interior of Casa Caldera blend together with the exterior oxidized steel doors fully opened. The scoria and concrete formwork that make up the structure has a rough, natural texture that provides a visual and tactile experience. Steel-framed glass, natural wood accents, and the pervasive concrete make up the interior spaces. A mix of natural light from the small windows, as well as recessed ceiling lighting, illuminates the minimally furnished interior.

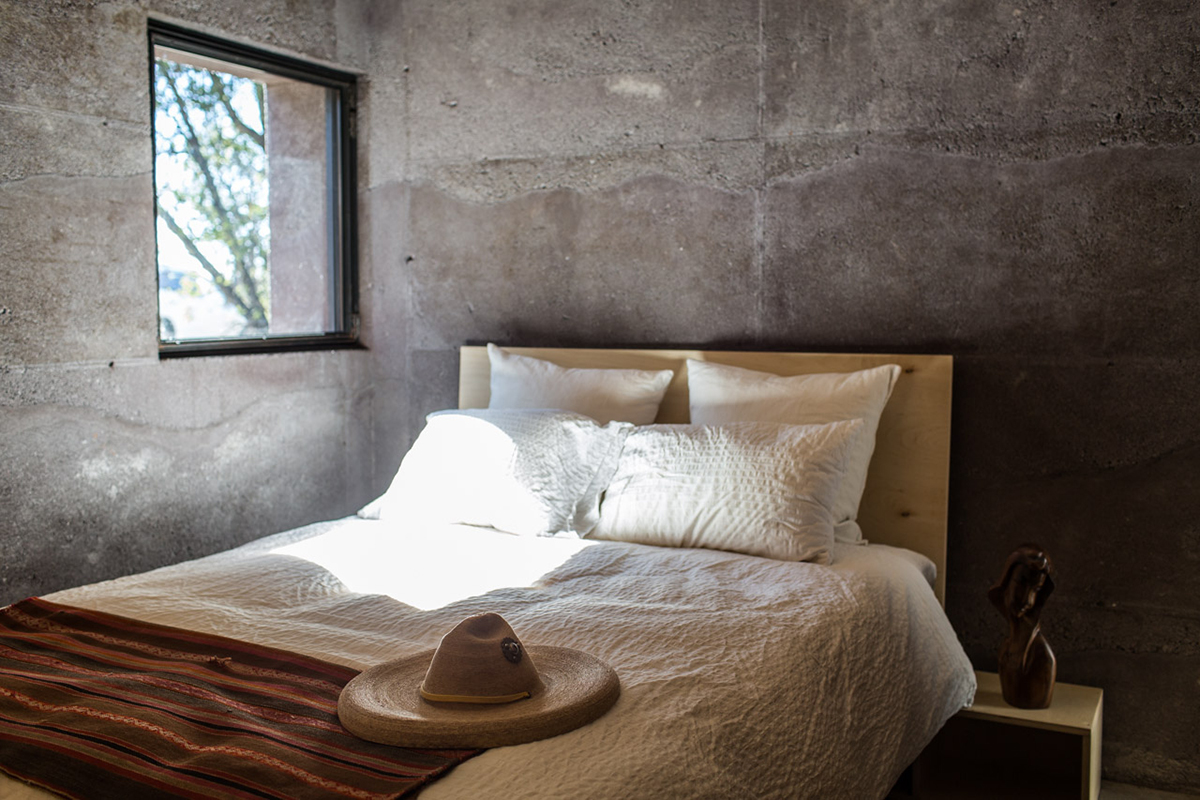
Casa Caldera was completed in 2015 by Arizona-based architecture alliance DUST. Visit their website to view a selection of their projects.


