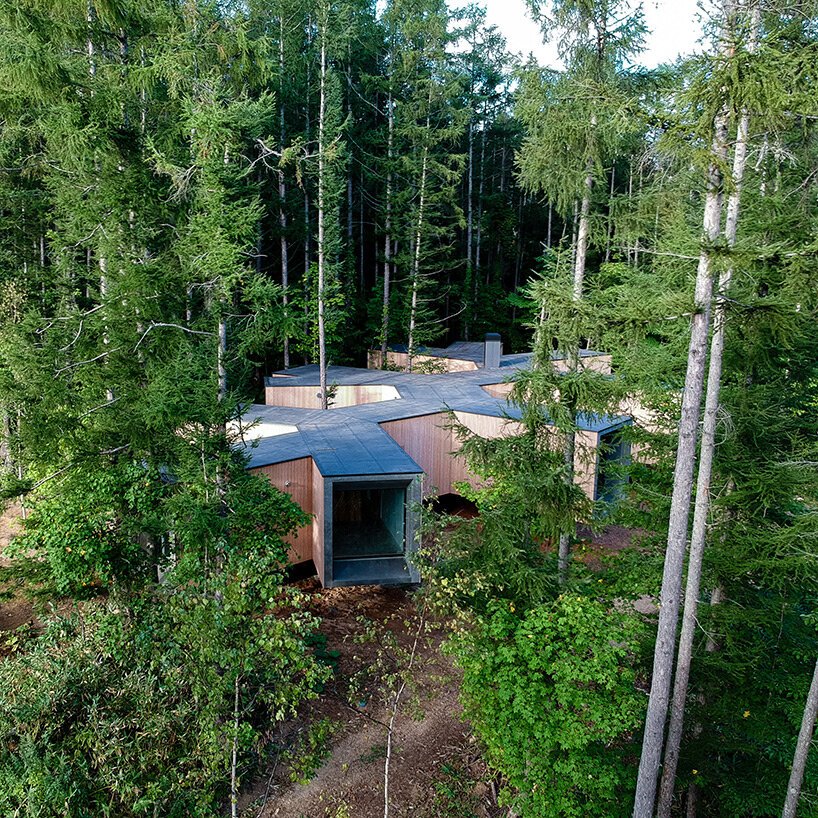All Photos: courtesy of Florian Busch Architects
Japan is well-known for its spectacular cuisine, vibrant culture, and unique architecture. But House in the Forest, located in the woods outside the city of Hokkaido, is anything but typical Japanese style. This boxy yet organic-feeling dwelling appears as if its structure could be based around shipping containers. But the exterior wood slat cladding gives it a much more subdued, natural feeling and helps it meld with its surroundings in a very agreeable way.
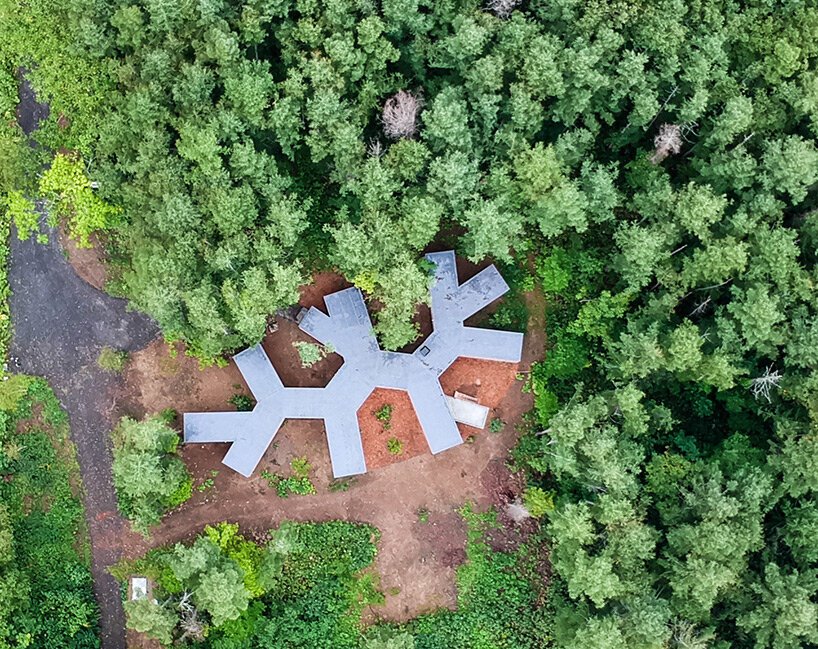
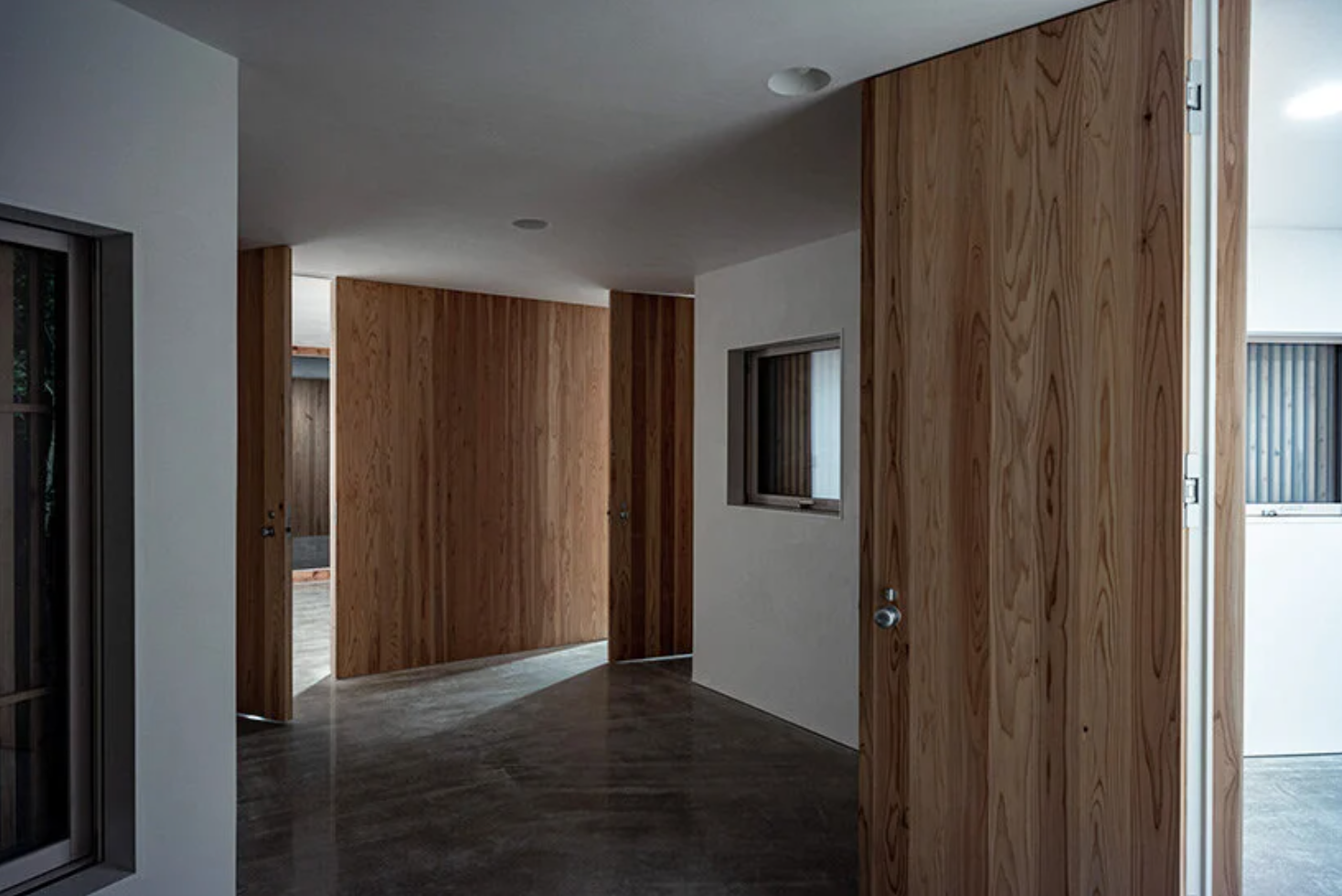

Florian Busch Architects, who were contracted for the project, were asked to design a home that would let its residents spend time with nature. In response to this task, the design team conceived an almost snowflake-shaped building composed of multiple rectangular volumes that project outward into the surrounding forest. The end of each rectangle is elevated above the ground and features a massive floor-to-ceiling glass window, which almost provides the sensation of being suspended above the ground amongst the nearby trees. “While the protection of the inside separates us physically from the experience of the forest, the focus and scale of the windows to the forest intensifies it—we are sitting in the forest,” said the architecture team.

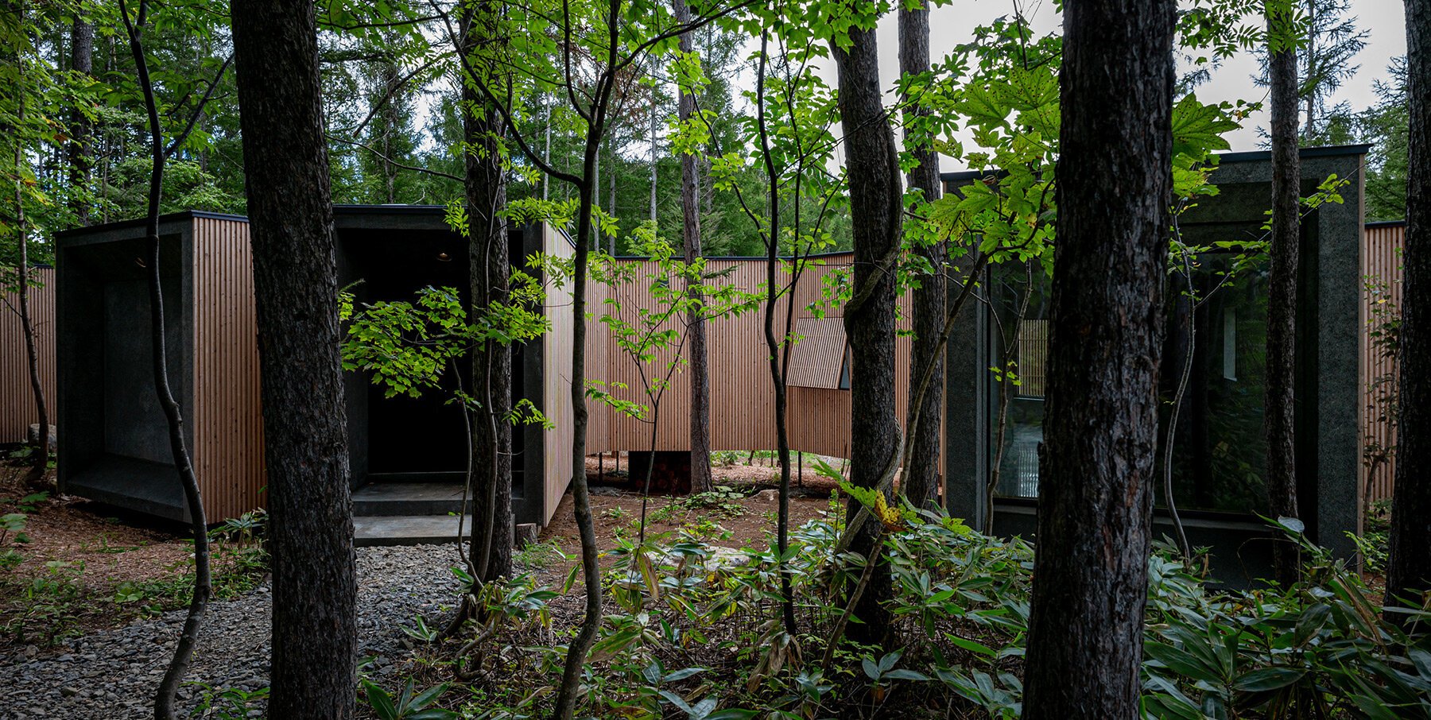
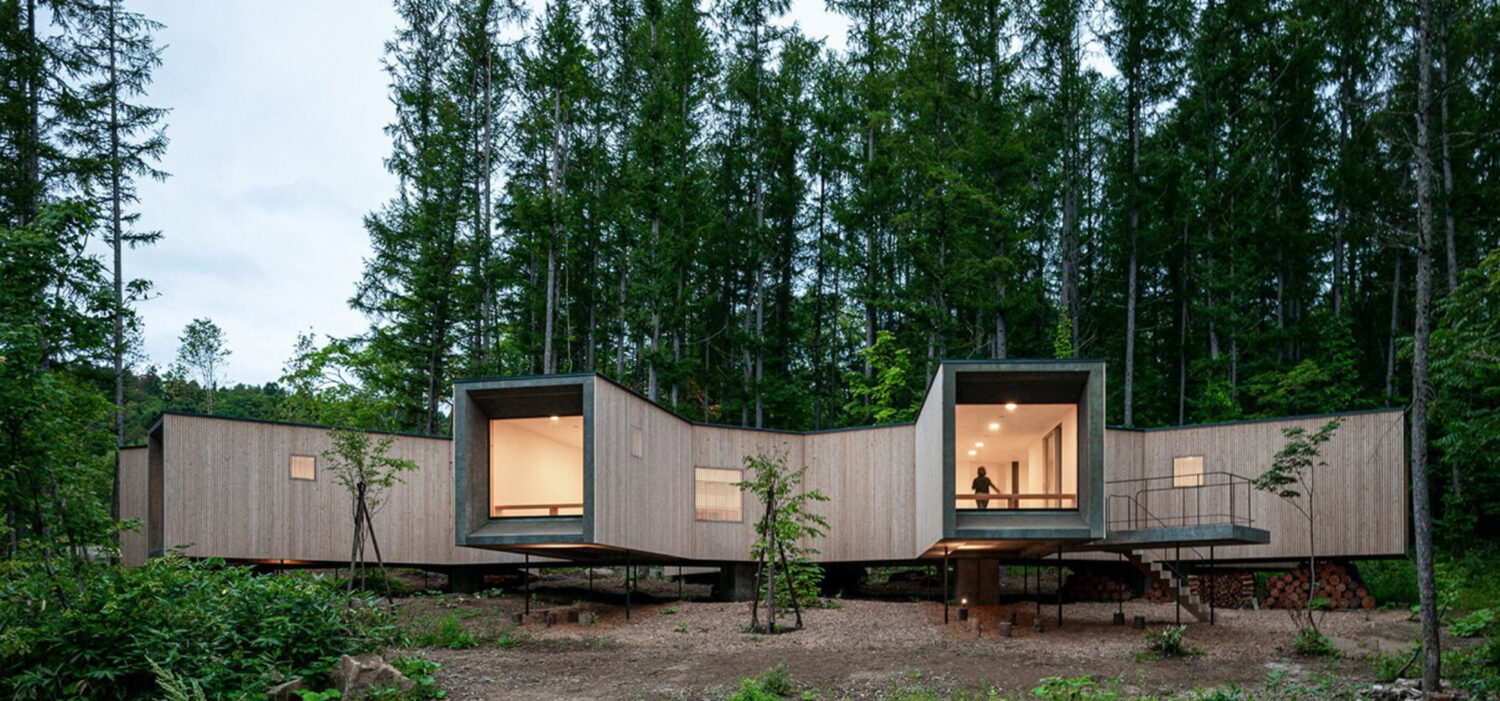
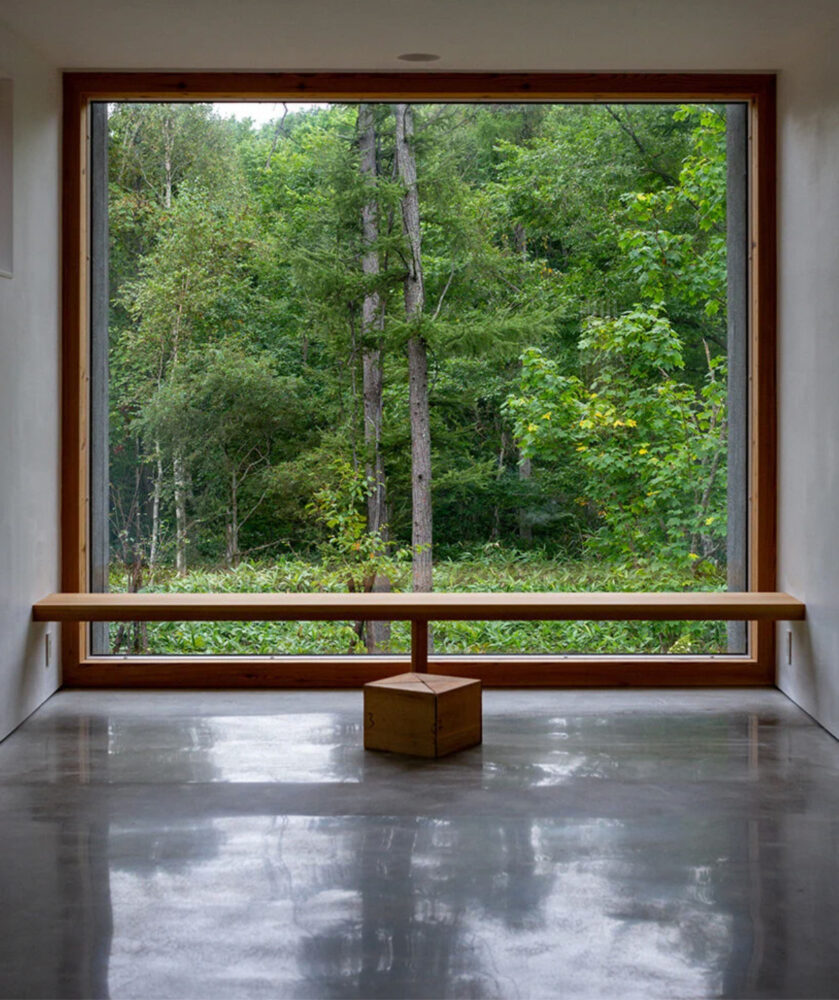
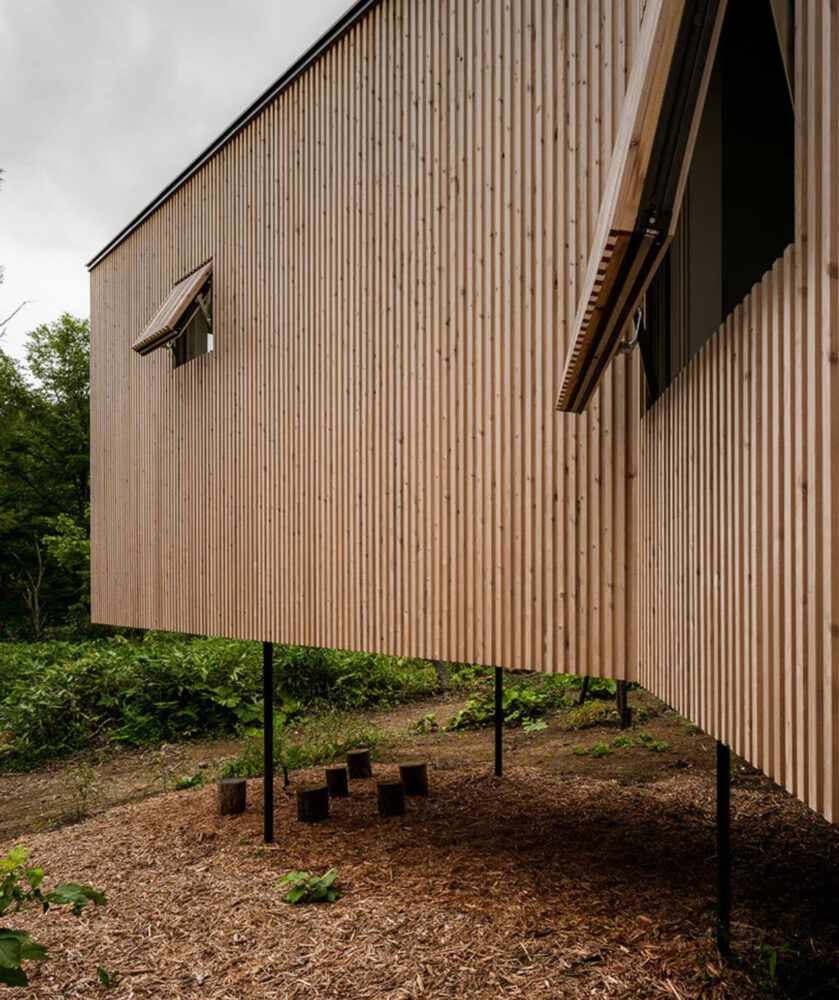
Construction of the building took advantage of a natural clearing that existed on the property. The home was positioned on the edge of this opening, taking advantage of the views on one side and the close proximity to the trees on the other.
Learn more about this and other projects by Florian Busch Architects on their website here.


