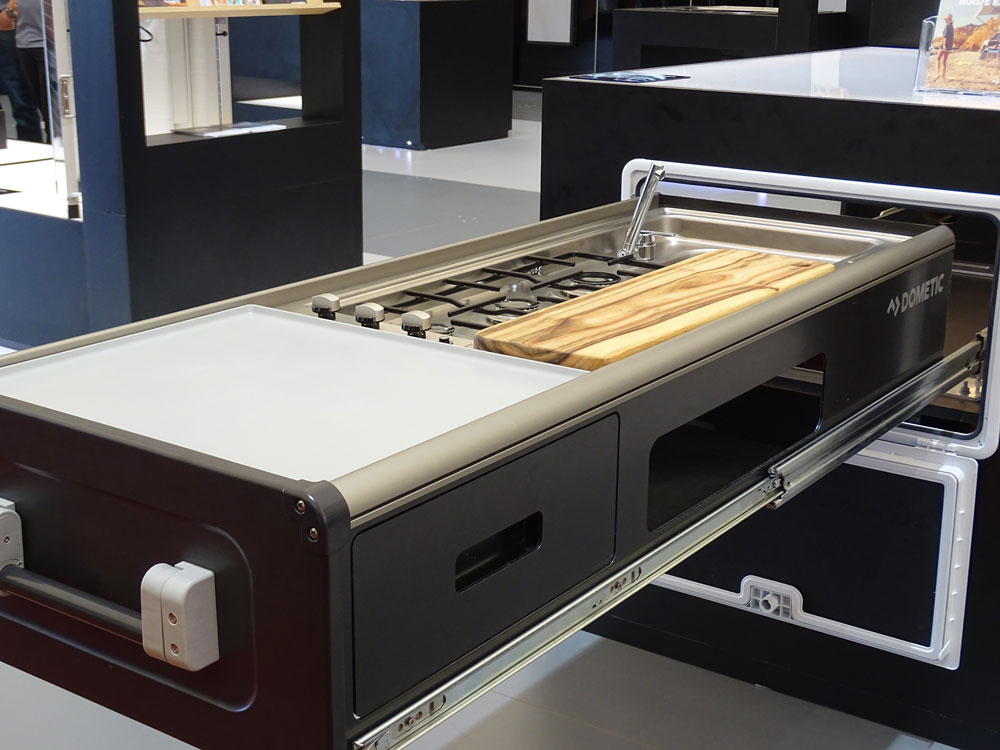Hey all,
My partner has decided that a Jeep and a swag just aren't cutting it anymore for camping trips. We had a good run, but looks like I need provide a little more luxury now. Looking at our options it seems a teardrop camper meets our needs best. It gives us the ability to tow it with either the Subaru or the Jeep, and I like the lack of setting up compared to a canvas style trailer.
Being a ridiculously fussy engineer though, I haven't been able to find a teardrop camper available that I particularly like (especially for a somewhat reasonable cost). Majority of the campers have the kitchen in the hatch at the rear, with side entry to the bed, or vice versa a pull out kitchen to the side, and entry to the bed through the back. The hatch at the back gives good coverage from adverse weather, but to get the same coverage on the side for cooking or getting into bed requires setting up an awning like this one. This kind of goes against my no setup policy.

So my idea is, why not put a slide out kitchen and a fridge drawer under the bed where the drawers are on the Track Trailer in the picture, and have storage under the front of the bed where the slide out kitchen currently is. I'd also add a canvas wall (or a solid wall with sliding door) at the foot of the bed to keep cooking mess and smells away from the bed. Here's what I've come up with so far:

The black box on the left is a 30L drawer fridge. The silver box on the right is a 500x1200mm slide out kitchen. The bed is also full queen size. There are still side entry doors for quick entry without opening the rear hatch, and for ventilation in summer, as well as access to the under bed storage area. The rear hatch will have drop down canvas sides for long stays in bad weather, and potentially a shower head as well. In front of the body on the A frame will be a storage area for spare tyre, fuel, etc.
I haven't been able to find any campers with this configuration though, so I am wondering whether an example exists, and if not why no one else has built one like this, is there a drawback I am missing? Would also love to hear any other opinions/ideas/criticisms from people with more camper experience!
Cheers,
Tom.
My partner has decided that a Jeep and a swag just aren't cutting it anymore for camping trips. We had a good run, but looks like I need provide a little more luxury now. Looking at our options it seems a teardrop camper meets our needs best. It gives us the ability to tow it with either the Subaru or the Jeep, and I like the lack of setting up compared to a canvas style trailer.
Being a ridiculously fussy engineer though, I haven't been able to find a teardrop camper available that I particularly like (especially for a somewhat reasonable cost). Majority of the campers have the kitchen in the hatch at the rear, with side entry to the bed, or vice versa a pull out kitchen to the side, and entry to the bed through the back. The hatch at the back gives good coverage from adverse weather, but to get the same coverage on the side for cooking or getting into bed requires setting up an awning like this one. This kind of goes against my no setup policy.

So my idea is, why not put a slide out kitchen and a fridge drawer under the bed where the drawers are on the Track Trailer in the picture, and have storage under the front of the bed where the slide out kitchen currently is. I'd also add a canvas wall (or a solid wall with sliding door) at the foot of the bed to keep cooking mess and smells away from the bed. Here's what I've come up with so far:

The black box on the left is a 30L drawer fridge. The silver box on the right is a 500x1200mm slide out kitchen. The bed is also full queen size. There are still side entry doors for quick entry without opening the rear hatch, and for ventilation in summer, as well as access to the under bed storage area. The rear hatch will have drop down canvas sides for long stays in bad weather, and potentially a shower head as well. In front of the body on the A frame will be a storage area for spare tyre, fuel, etc.
I haven't been able to find any campers with this configuration though, so I am wondering whether an example exists, and if not why no one else has built one like this, is there a drawback I am missing? Would also love to hear any other opinions/ideas/criticisms from people with more camper experience!
Cheers,
Tom.




