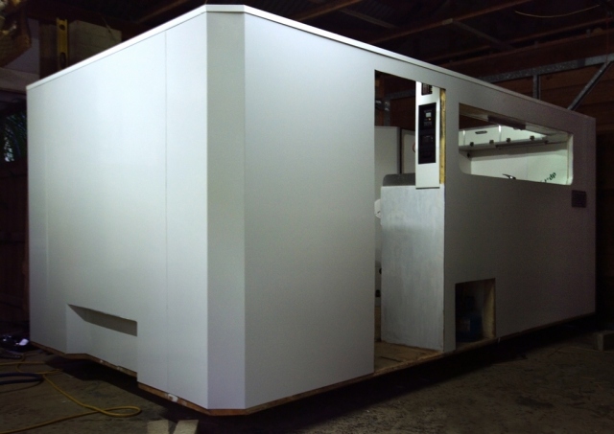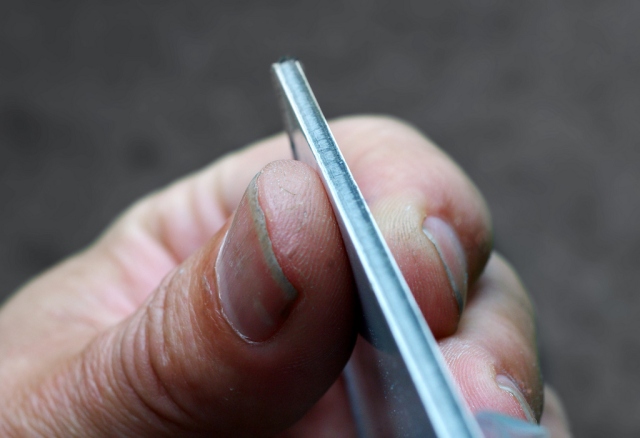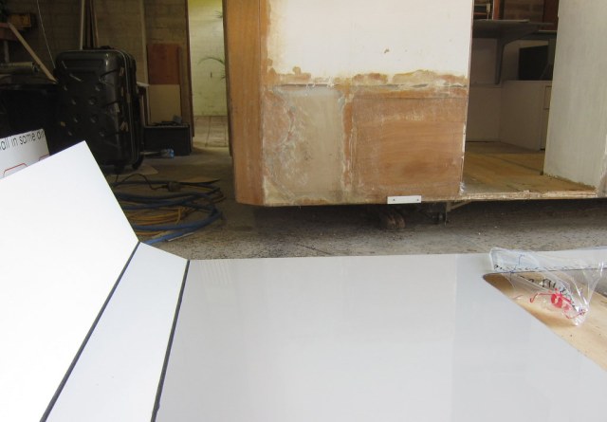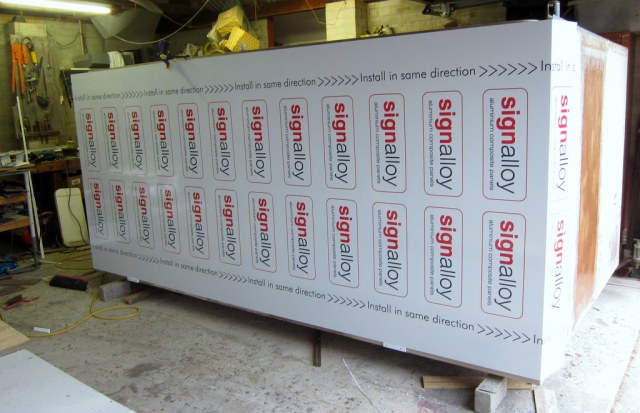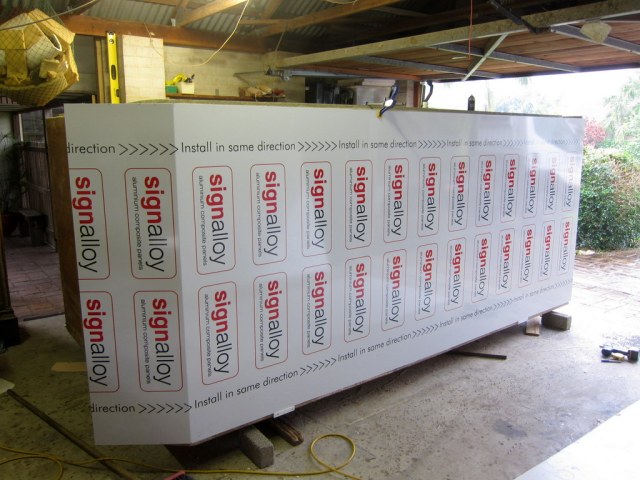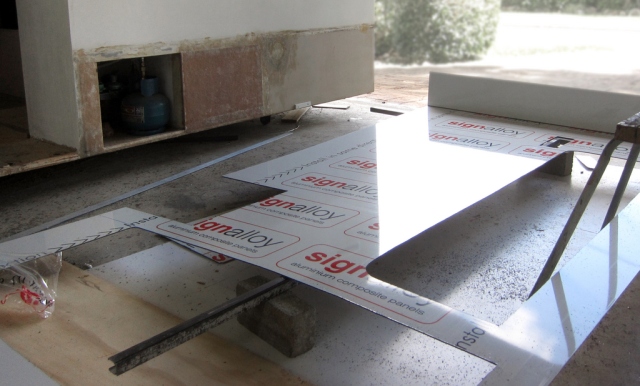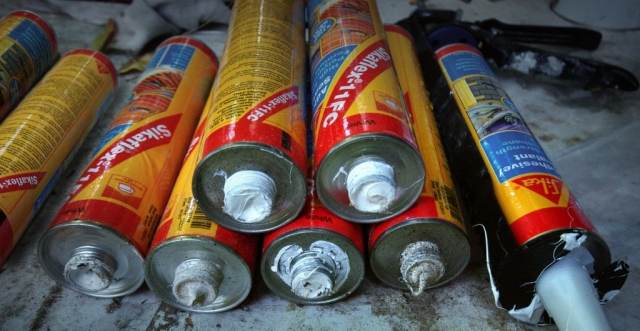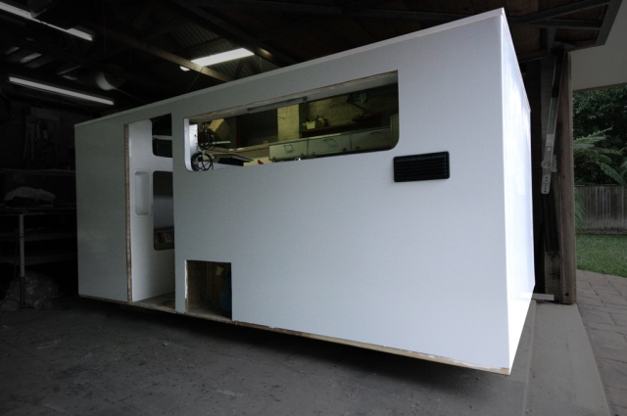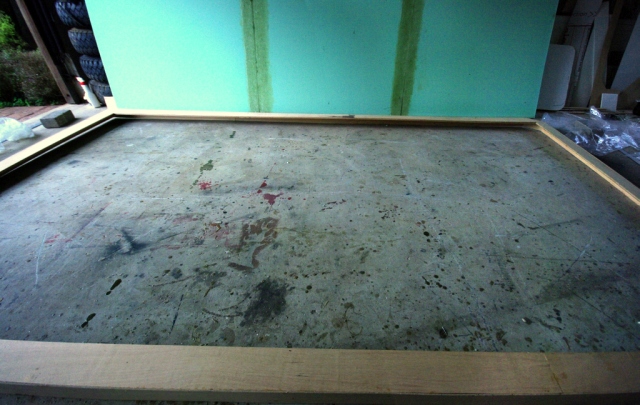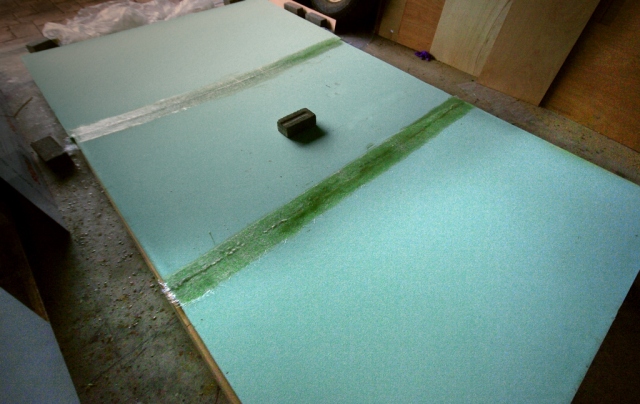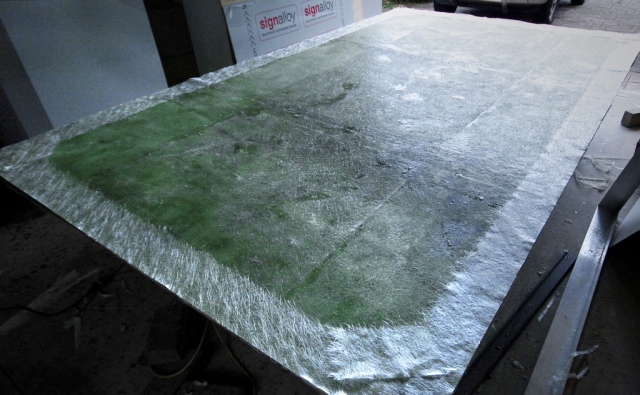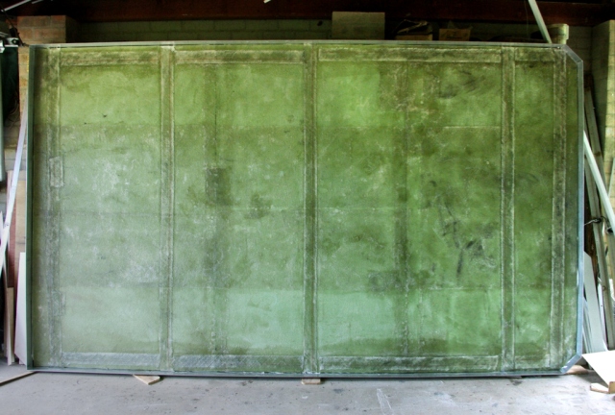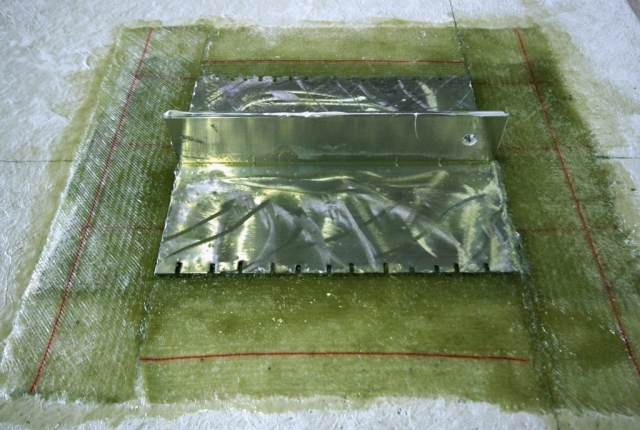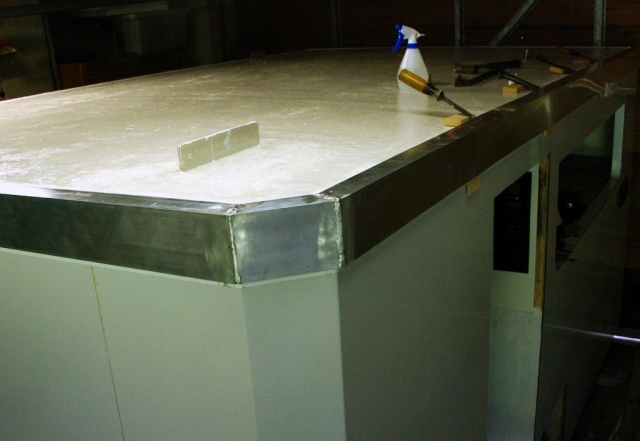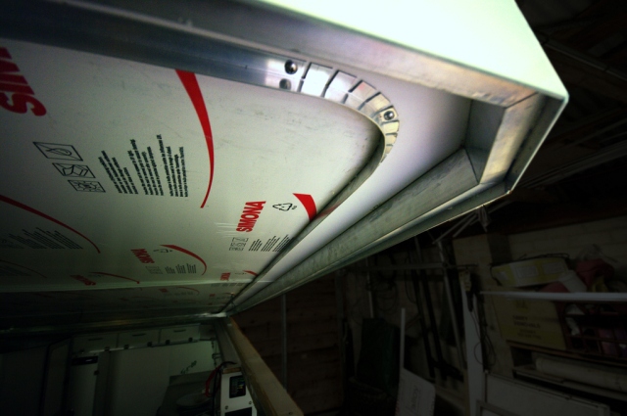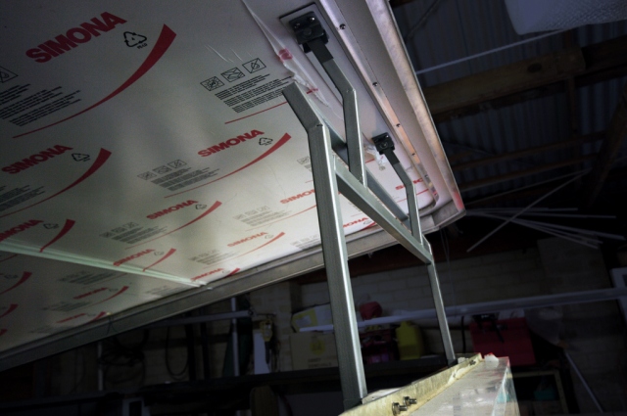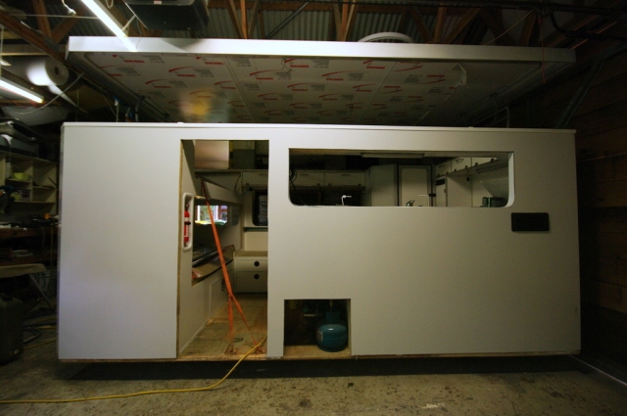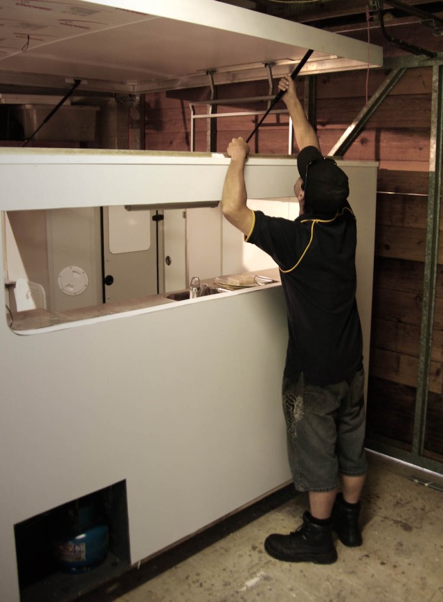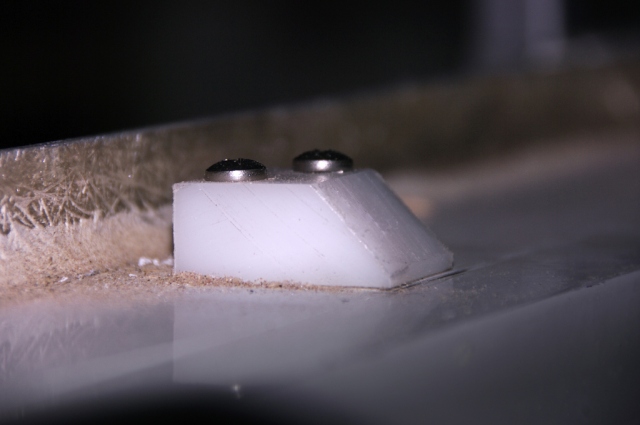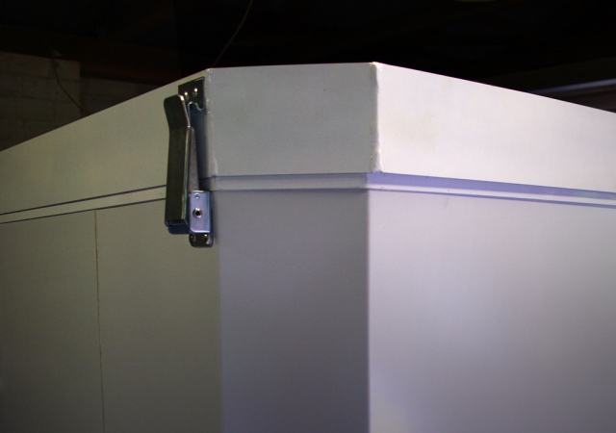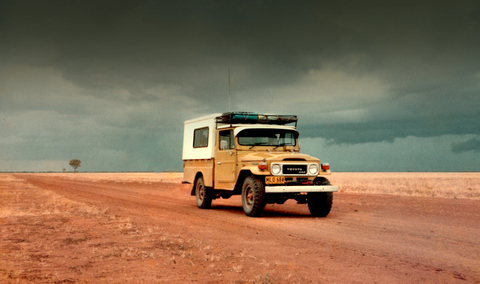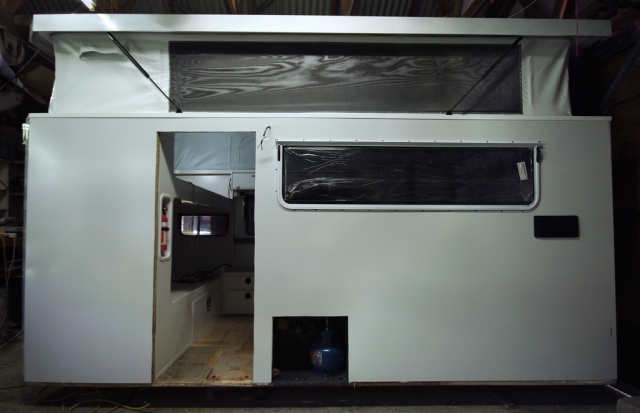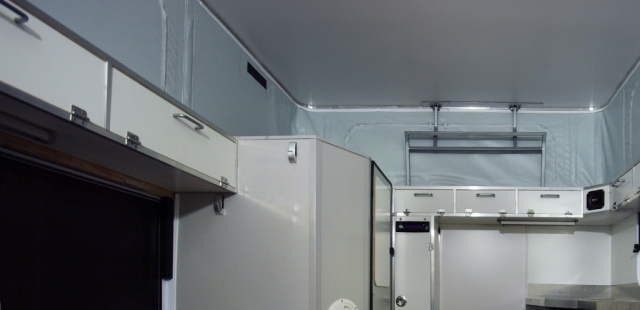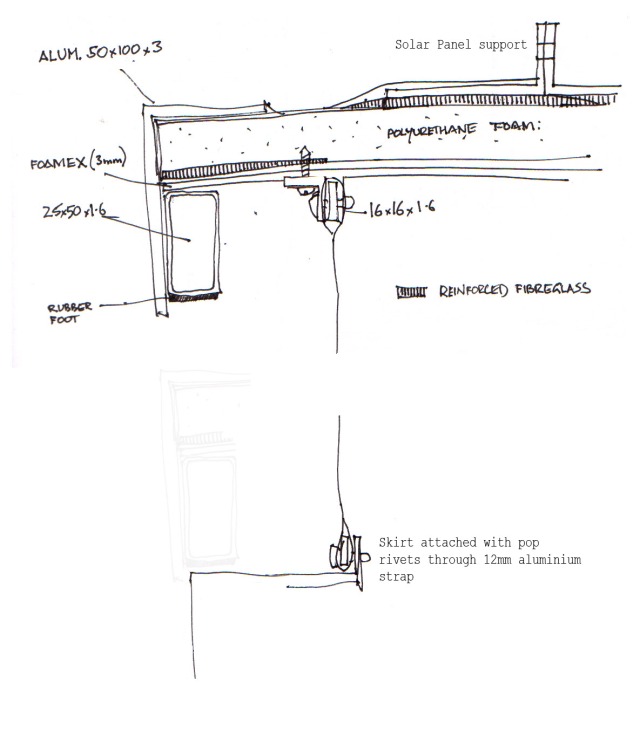Pop Top Roof
Larger images on
New Rolling Studio blog
My original intention was to make the roof from ply and polyurethane foam all sealed up with vinyl esther resin. The ply frame proved to be too flimsy so was disgarded in favor of 3mm 50×100 aluminium angle.The ply frame did come in handy for shaping a slight dome into the 3.5×2 metre sheet of foam.
The weight of a brick in the center of the foam supported by the ply frame gave it just enough curve to make it rigid and shed water. The underside was glassed first then the panel was flipped over and the top was glassed.
Three layers of glass covered the underside then another two layers were applied to the perimeter.
Strengthening ribs were put in to stop any flexing over corrugations.
The top was given 3 layers of chopped mat. Solar panel mounts were made from 100x50x3mm Aluminium angle. They were hacked and gouged for adhesion, then glassed into place over reinforced pads on top of the roof. The panel frame will pivot on the front mounts, lifted by gas struts to provide air circulation when camped. The panels will also shade the roof without transmitting heat. When the solar panels were fixed to the roof of the original caravan, heat transfer, even through 30mm of roof foam, was a problem – the underside of the roof not covered by solar panels was always 10 degrees cooler than under the panels.
A frame of welded 100x50x3mm Aluminium angle locates the roof over the box. The glassed foam roof was fixed to the aluminium frame on the floor of the shed. This proved to be a mistake as the aluminium bowed slightly in the center of the long side making it a couple of mm too tight. The only way to fix the problem was to cut through the sikaflex and re position the frame.
The inside of the roof was lined with 3mm compressed foam. A perimeter frame of 50x25x1.6 aluminium tube strengthens the roof and provides a foot for it to sit on. To support the vinyl skirt, a 16mm aluminium flange was screwed and glued in place.
At each end of the camper, a simple mechanical lifter raises and lowers the roof. These are assisted by four 500n gas struts.
Roof suspended on lifters waiting for gas struts.
Gas struts are a bit of a black art, so the experts were called in to fit and adjust the pressure.
Eight nylon blocks locate the roof as it is lowered onto the box.
Latches on the front and back walls lock the roof down for traveling.

